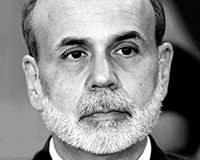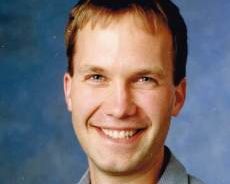Mapping 12 Big Changes to Hayes Valley's Housing Stock
 In recent years, Hayes Valley and the area around it has been hot, hot, hot when it comes to development. A number of high-profile projects like the SFJazz Center have opened, and the area shows no signs of slowing down. In the next 2-3 years you will see thousands of new units come on the market and dozens of new retail spaces. Local starchitects will pepper the area with frosted glass, rooftop decks, and even a living ally. The ones listed below are some of the most high-profile, but if we missed one of your favorites drop us a line or leave a comment after the jump.
In recent years, Hayes Valley and the area around it has been hot, hot, hot when it comes to development. A number of high-profile projects like the SFJazz Center have opened, and the area shows no signs of slowing down. In the next 2-3 years you will see thousands of new units come on the market and dozens of new retail spaces. Local starchitects will pepper the area with frosted glass, rooftop decks, and even a living ally. The ones listed below are some of the most high-profile, but if we missed one of your favorites drop us a line or leave a comment after the jump.
55 Laguna Street
Demo is underway on this mega-project that used to be a school campus for a teacher's college and later a Berkeley extension. When completed the complex will house 6 new buildings and 336 units. 110 units will be reserved for LGBT seniors and 50 for low-to-moderate incomes.
Avalon Bay Community
Located on space reclaimed from the destruction of the old Central Freeway the space was most recently home to the Hayes Valley Farm, who has since moved on. Work is now underway to bring a 182-unit mixed-use building to be run by the popular Avalon Bay company. Expect ground-floor retail, high-end rentals, multiple roof decks and a living alley when the project is completed in early 2015.
Linea
Located on the edge on Hayes Valley (or Upper Market to some) this Arquitectonica-designed beauty is currently getting its glass facade installed. When completed in around 4-5 months 115 units will be delivered, including ground-floor retail, across the building's 9 floors.
350 Linden
While considerably smaller than most new Hayes Valley developments, this condo building currently under construction deserves attention. Located at Hayes and Linden, the 6 units will be located over ground-floor retail and parking. This project will, however, partially block the adjacent mural known as "Brighter Faster" by Ben Eine.
8 Octavia
Perhaps the most anticipated of all the Hayes Valley projects, the Stanley Saitowitz-designed 8 Octavia is considered by many to be a glowing example of modern architecture located at a gateway intersection into San Francisco. Currently under construction, the project will produce 48 units with retail space, car and bicycle parking. The building will rise from 5-8 stories along its long, narrow plot.
450 Hayes
Located on a funky shaped parcel along the former Central Freeway ramp, this highly anticipated project in expected to break ground sometime this year. Rising 4 stories high, this project will yield 41 units with the obligatory retail space and 20 off-street parking spaces. Expect to see this Handel Architect design completed sometime in 2015.
1600 Market Street
With a facade that was recently revealed, the 5 story building at 1600 Market will feature 24 BMR units that will satisfy the requirements for the posh Linea up the road. There will also be 3,600 sq. ft. of retail space, but zero parking.
1844 Market
Occupancy should begin any time now on this 113-unit project by McFaralane Partners. 14 affordable units, ground floor retail and underground parking will fill out the remainder of this building located right along a strip of Market that is currently seeing unprecedented growth .
300 Ivy
This hotly anticipated condo project in the heart of the area has already had people lining up around the block to purchase one of their 62 townhouses and flats. If you are interested you'd better contact them soon, as the building is set to open this fall.
Boys and Girls Club
With its black and white facade very unique to San Francisco the future Boys and Girls Club will rise to 6 floors where a surface parking lot currently exists. 69 units and a 33,000-plus sq. ft. clubhouse will fill out the majority of this project when it is completed.
1 Franklin
This fully-entitled 8 story building at the corner Page and Franklin has been searching for a buyer to start construction. If it does rise expect to see 35 units and 18 underground parking stalls over ground floor retail.
555 Fulton
The frosted glass modern Saitowitz design for 555 Fulton has been approved for years, but may finally be breaking ground soon. If so it will deliver 139 units with parking for 70 cars and an abundance of ground floor retail to encourage local spending. The 5-story infill project will be built over both a surface parking lot and where a handful of one and two-story buildings currently exist.




















3 comments:
With the provisionof 6 month fast loansthe individual those who are in need of immediate cash can avail the funds even if their next pay to cheque is far away.
ReplyDeletepayday loans no credit check no guarantor
cash loans for unemployed
1000 loan for 12 Months
Very Nice Blog. Thanks a lot for sharing such a great informative blog. I would like to share a bit of information about emergencyloansforunemployed.
ReplyDeleteWhen it comes to perfect Floor Standing Bathroom Furniture for our homes, which are often very suspicious that it is difficult, time consuming and expensive decision, but there are a variety of forms, and aspects that can be considered to give a better chance if the achievement Ideal bathroom next to you wanted.
ReplyDeleteFor More Detail us at: http://www.ukbathroomhub.co.uk/